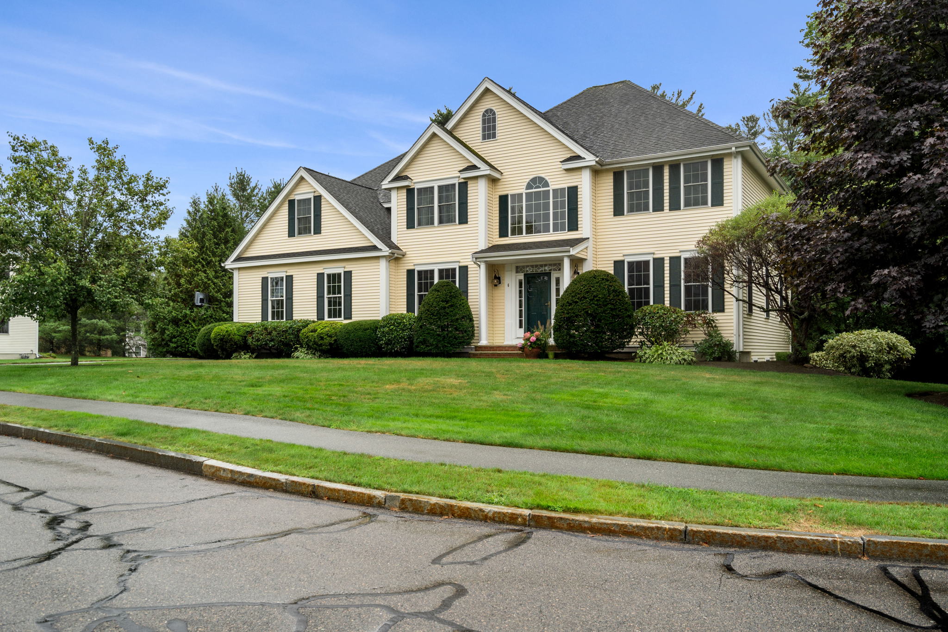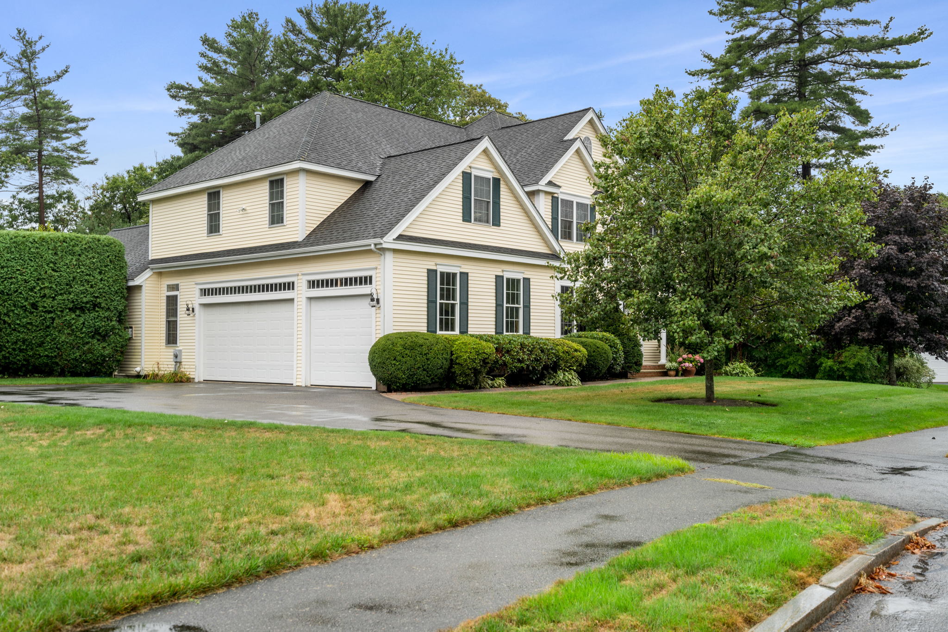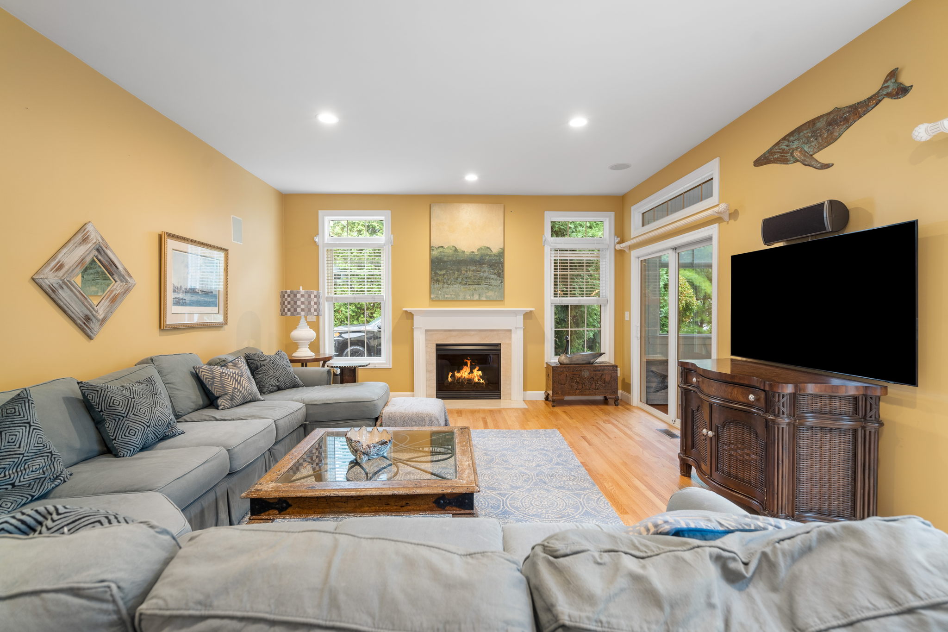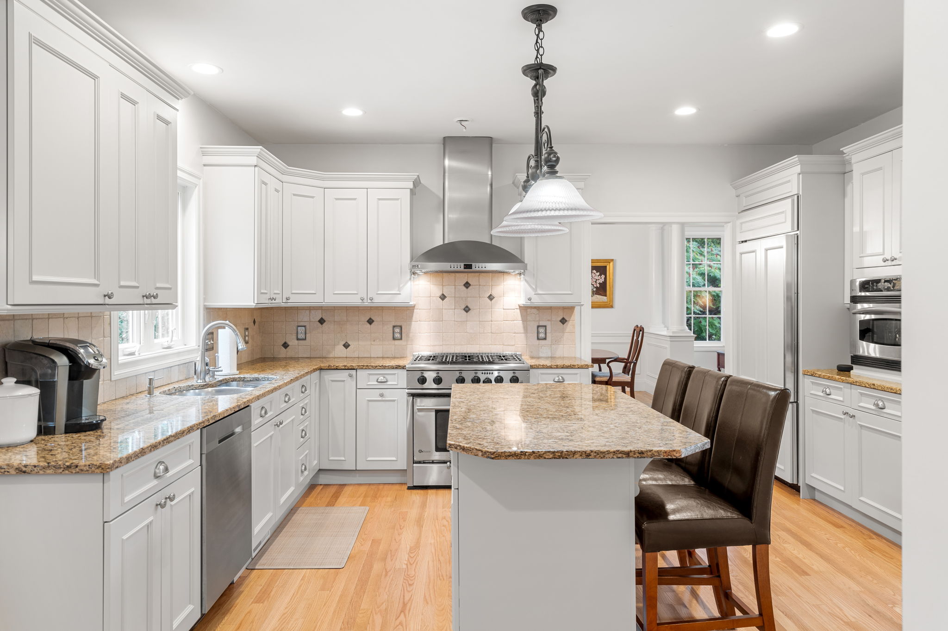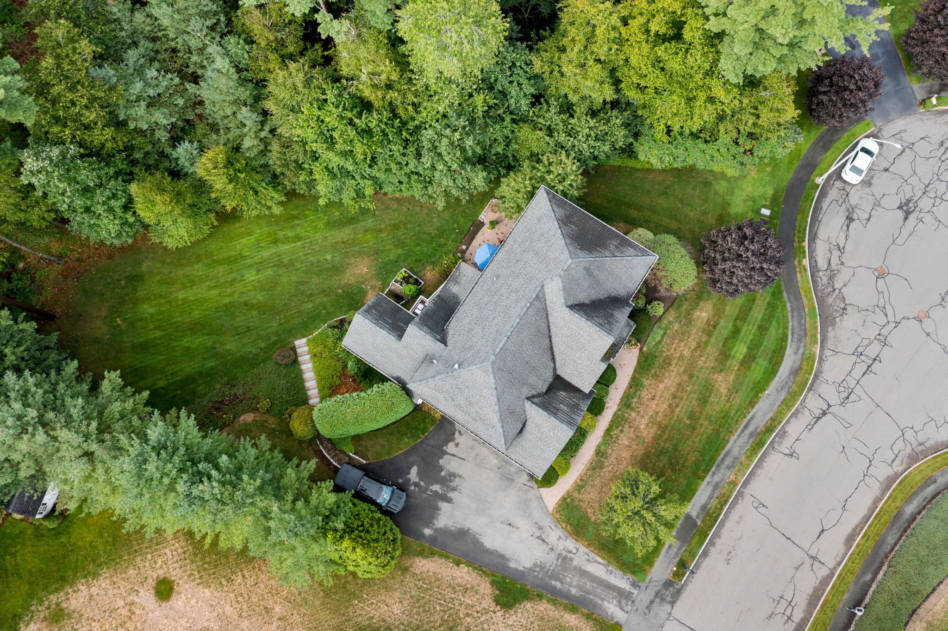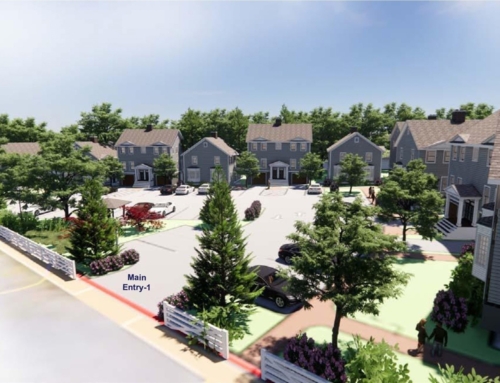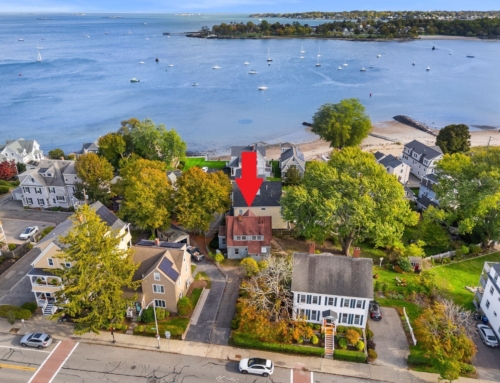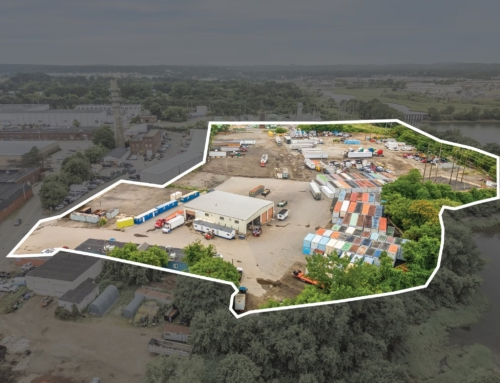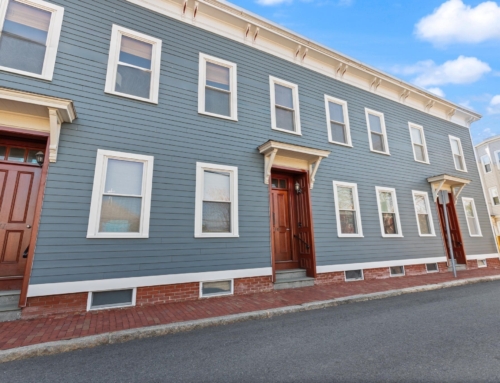Project Description
Custom built home on cul-de-sac has been meticulously maintained and updated for today’s buyer. This home features an ideal floor plan for entertaining including chef’s kitchen opening into oversized family room with fireplace. Good sized and detailed formal living & dining room as well as home office on main level. Second floor features primary bedroom suite with twin walk in closets, tile bath and three additional bedrooms, two full baths and separate laundry room. Walk out finished lower level with front to back family room, gym and additional home office, This property is a rare find in today’s market and you can expect to enjoy many evenings on your 3-season porch overlooking expansive manicured private yard with mature landscaping too! Don’t forget about the oversized attached three car garage.

