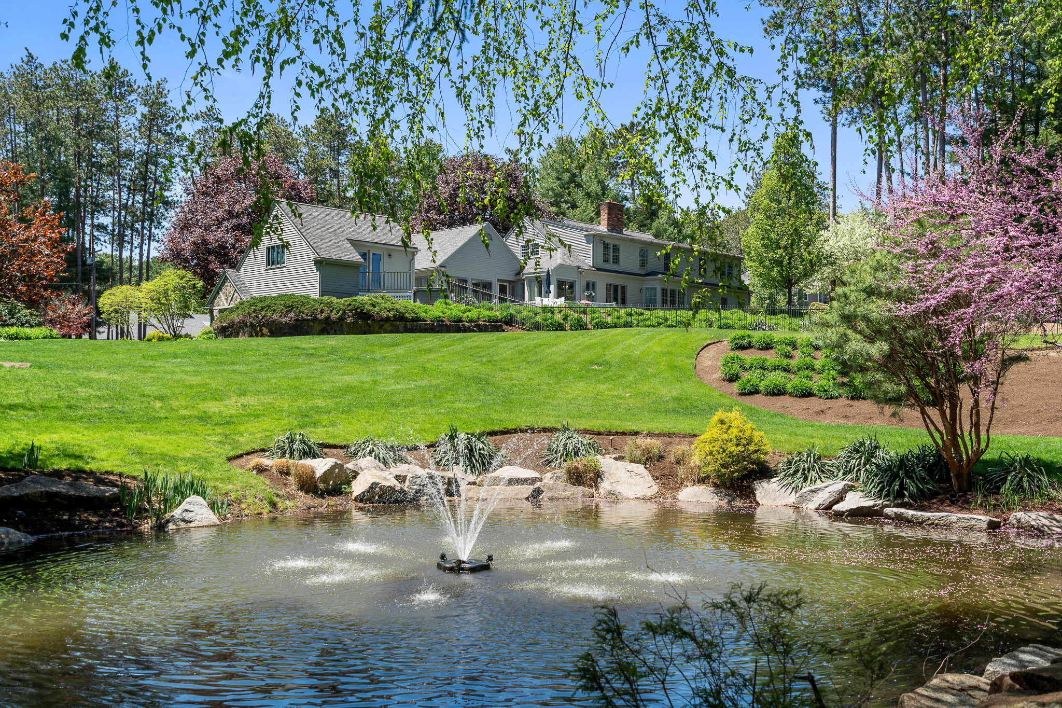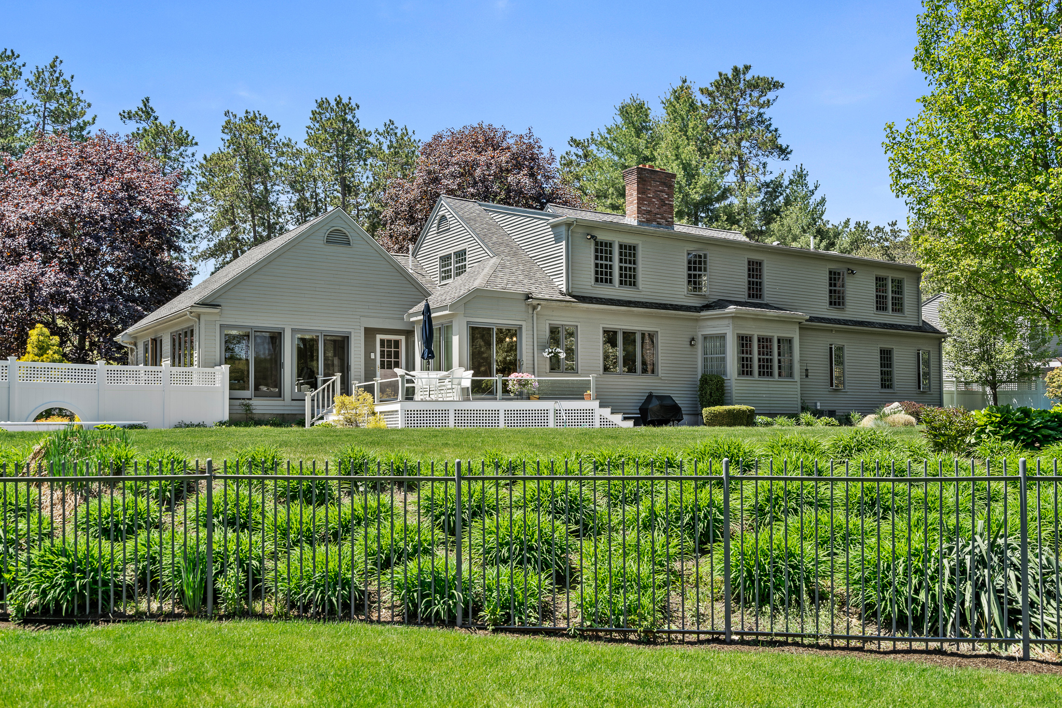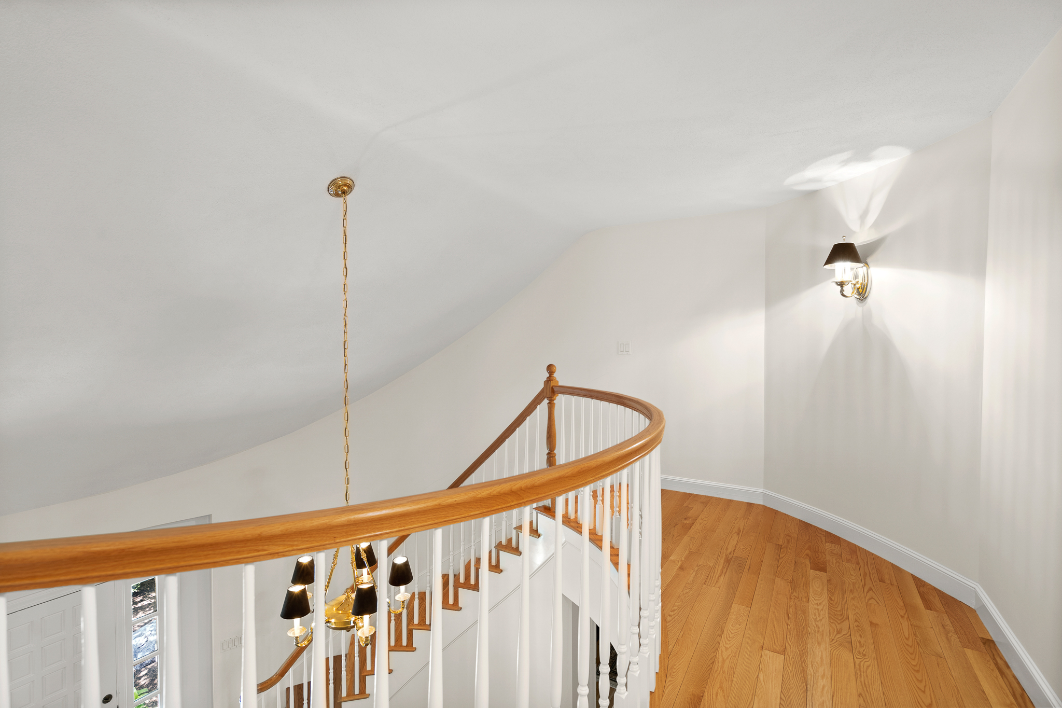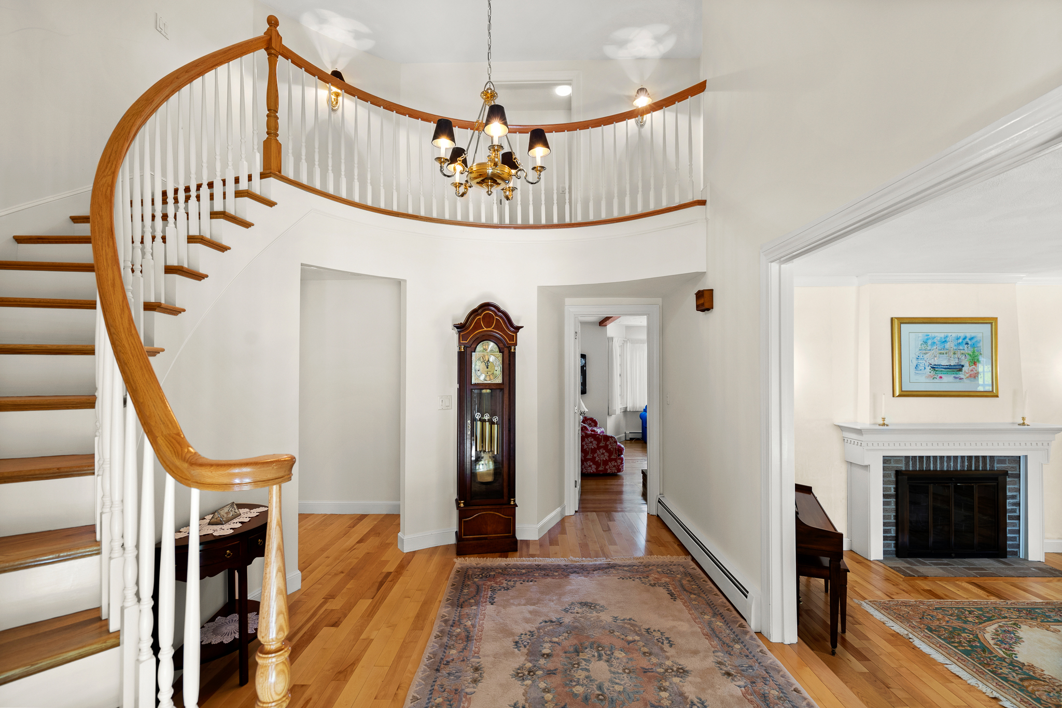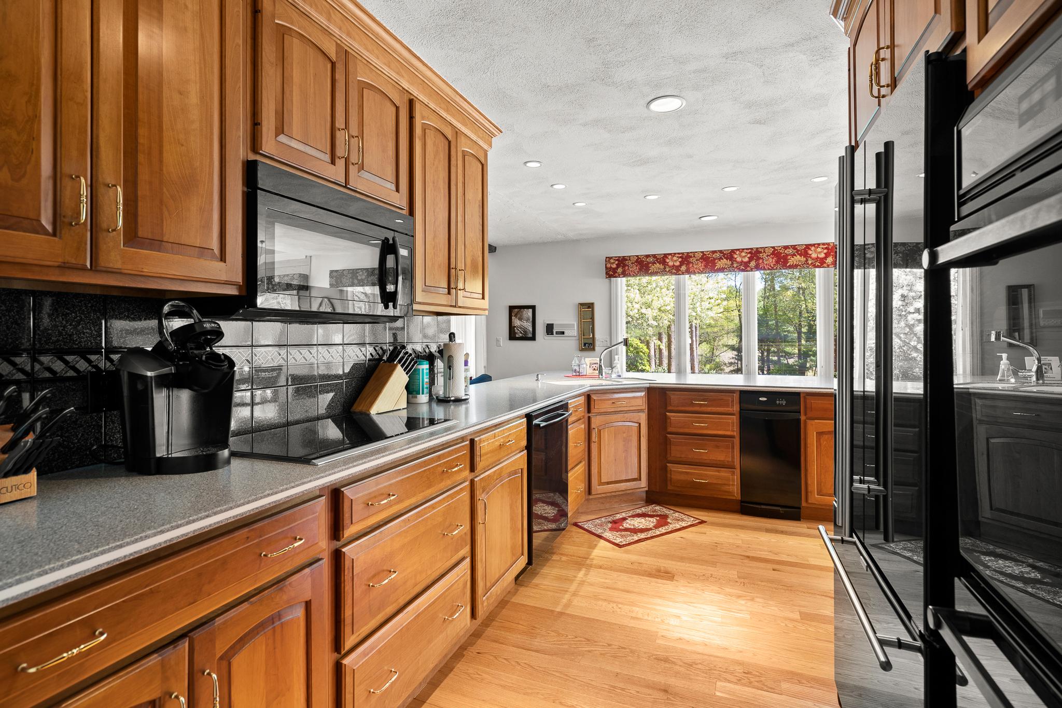| Candlewood Drive is the ideal setting for this custom built home with first floor primary suite featuring den with brick fireplace and wood floors. First floor features grand family room with cathedral ceiling and loft, oversized living room with fireplace and a light cherry kitchen with tons of storage and countertop work space. You will appreciate the grand curved staircase to three oversized bedrooms and full bath. The front formal living room features large window overlooking landscaped yard, fireplace and opens into dining room. Manicured grounds and mature landscape features stonewalls, brick drive, built in pool, generator, private landscape well and irrigation system. carriage house allows for a total of 4 garage spots plus so much more….Approx. 3 miles to route I 95 and 1.8 miles to village shopping district. Newly installed septic system, new A/C system too. |

