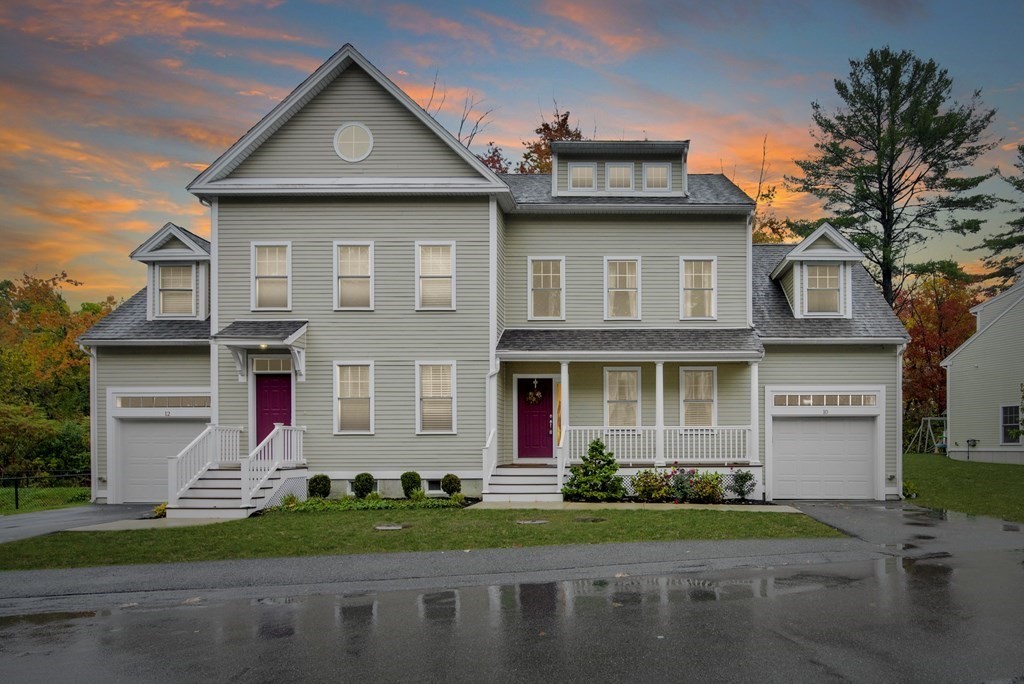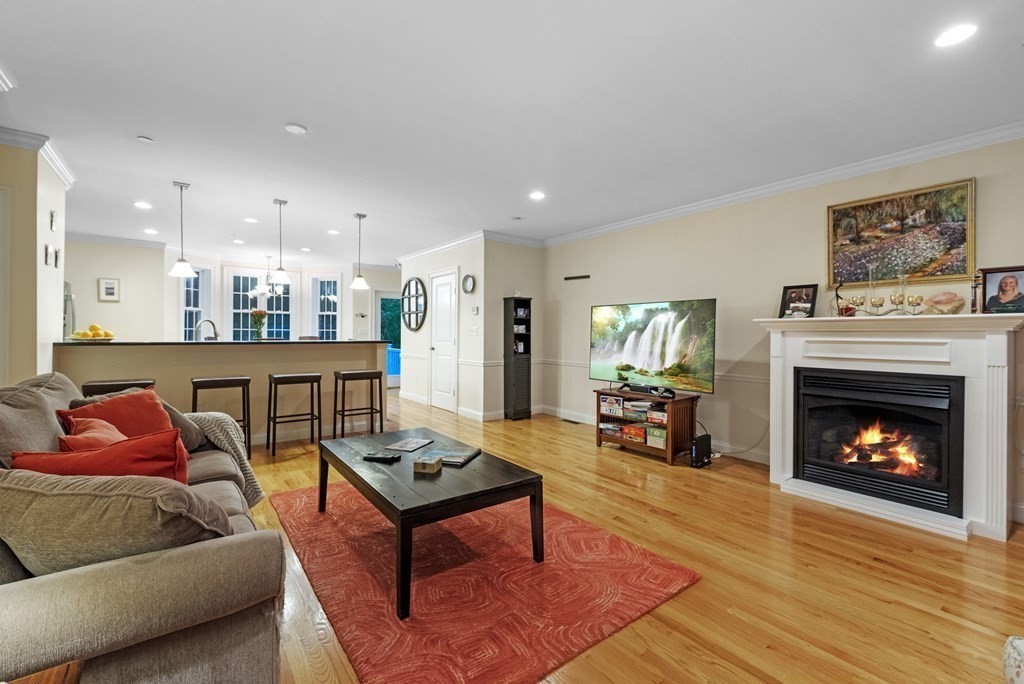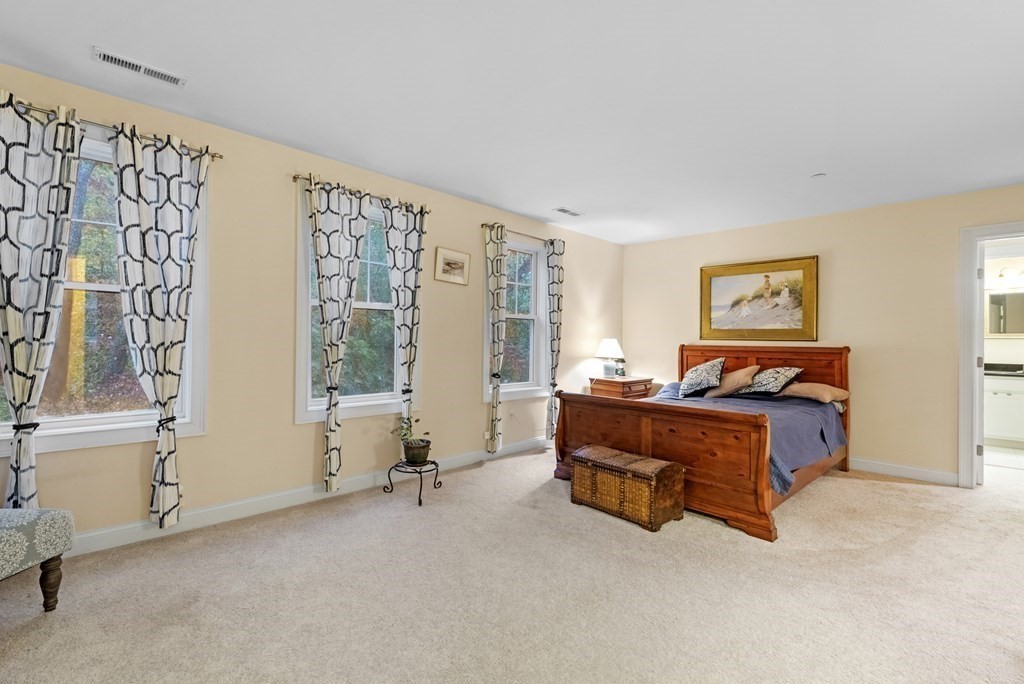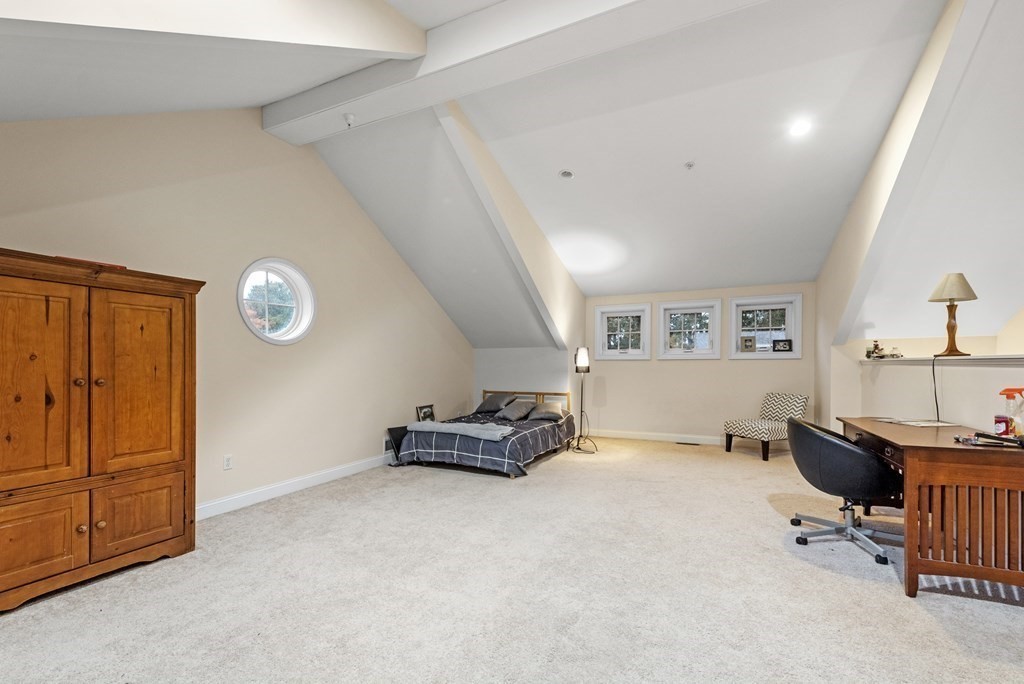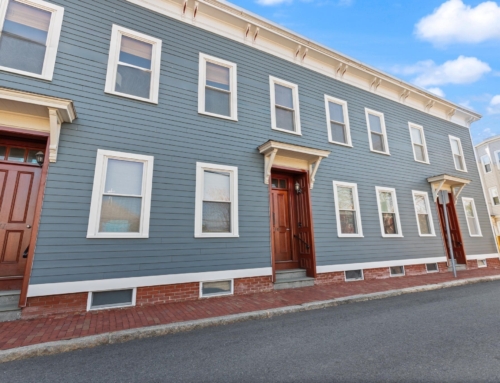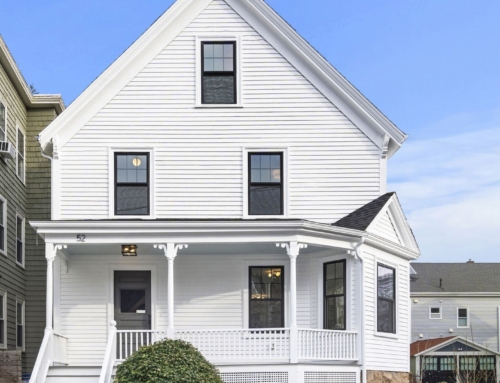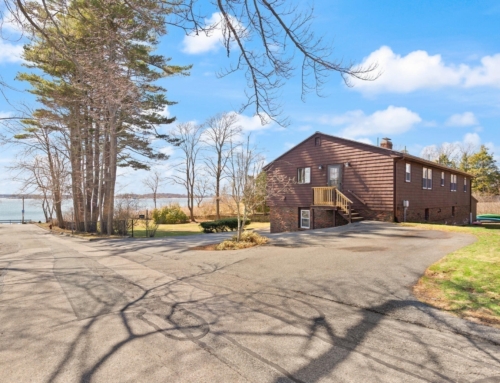Project Description
Approach your new home by long stately drive that opens into this cul-de-sac community. Open floor plan features large living room, designer kitchen with stainless pro appliances, rich hardwood floors and deck overlooking tree line and grounds. Primary suite with dressing room sized closet, full bath and plenty of space. Second bedroom and full bath completes second floor and a HUGE top floor family room with cathedral ceiling. Lower level game room and storage room. One car attached garage. Easy access to routes 62 ,35 & 128.

